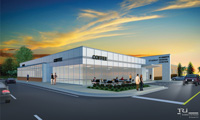Designed with students in mind
Posted by magazine
The Miner Recreation Building, known to Rolla residents as the old Holsom Bread factory, is being transformed into the Kummer Student Design Center, named for Fred, CE’55, and June Kummer, who contributed $1.25 million to the project, along with $1.5 million given by additional donors.

Artist rendering – Kummer Student Design Center
“Our students will finally have a clean, safe environment, with an actual break area and restrooms,” says Paul Hirtz, EMgt’95, MS EMgt’97, PhD EMgt’02, interim director of the Student Design and Experiential Learning Center (SDELC). “The break area is really important. Team members basically live there, often for long periods of time.”
Hearing how students spent long hours volunteering to build planes, canoes, cars, bridges and robots without so much as a restroom in the building, Richard Arnoldy, CE’69, MS EMgt’73; Barry Koenemann, CE’70; and Bob Brinkmann, CE’71, decided something should be done.
The three civil engineers went looking for some Rolla real estate, and found the perfect bargain: the old bread company. The construction experts could envision this building being reinvented as a student design competition center. The engineers now faced a new set of problems: finding the funds (even with the university owning the property, $2.75 million would be needed) and the student athletes who practiced there would need a new practice facility.
With tenacity, persistence and some incredibly supportive fellow alumni, the funds started rolling in, and then with just $1.25 million to go, civil engineering entrepreneur Fred Kummer and his wife, June, sealed the deal for the students. In all, 23 alumni and companies contributed to the center.
Before construction could begin on the old bread company, student athletes who practiced there would need an alternate facility.
With perfect timing, three Oklahoma Miner athletes — Keith Bailey, ME’64; John Gibson, EMgt ’74; and Steve Malcolm, CE’70, contributed the funds to build the Miner Dome Indoor Practice Facility behind the Gale Bulman Multi-Purpose Building.
The design center’s prime real estate location along Highway 63 will include retail space in the section that faces Bishop Avenue. Money generated from leasing these spaces will go to the SDELC, which will be housed in the back.
The SDELC’s section will include a positively pressurized electronics lab, a negatively pressurized welding area and composites room, a machine shop, and a large-bay work area. Teams will have offices, a computer area and storage. There will be administrative offices, a reception area, a filing room and a conference room.
The facility is scheduled for completion in December. Until then, six of the dozen teams associated with the SDELC will continue to share the 1,500-square-foot metal garage adjacent to the Havener Center, and a seventh in a nearby metal building.